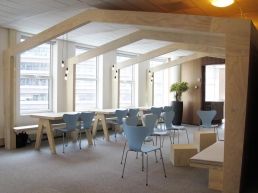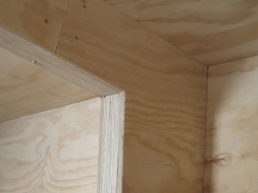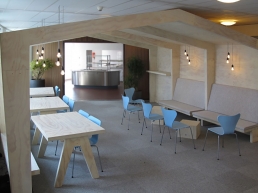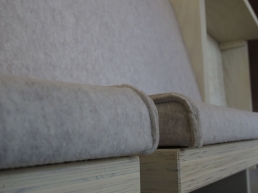Company restaurant
An anonymous company restaurant was transformed into a flexible, multi-functional space. The task: Design a space where employees can meet each other and offer different functions: A coffee corner, an extra meeting room, a new working corner, a restaurant and a presentation room for 90+ people.
Two autonomous, plywood “sheds” provide the desired identity and divide the area into three parts. The existing space is ignored and has not been modified. The “sheds” take it over and distract the attention from the standard office environment.
Lounges with felt pillows, wooden blocks and custom dining tables enhance the image. Re-using existing tables and chairs, and using simple lighting and materials allowed the project to be realized within a very limited budget.






